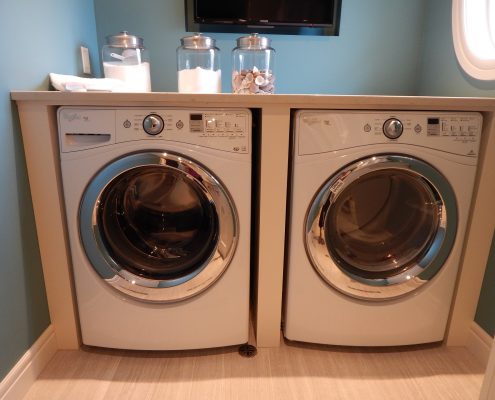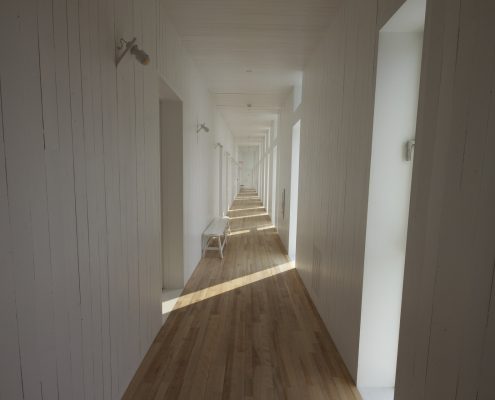You now know your location and you have decided on a bungalow or two story… What’s next? Layout.
There have been numerous innovative ideas that have been drawn on a napkin – I can speak from personal experience as my own logo for Canterbury Homes Inc. came to life while I was doodling on a scrap piece of paper. Before putting pen to paper, ask yourself, “How will each space relate to one another?”

Things to Consider with Layout
- Do I want an office in full view of visitors or do I want it to be hidden away where I can close the door and tackle paperwork when I have a block of time to deal with it?
- Do we need a formal dining room? Or is a larger eating area enough for everyday meal time while allowing flexibility for larger groups when hosting?
- Bedroom locations: is it important that all bedrooms be close together or is privacy more of a concern? Should each bedroom have direct access to a bathroom or are shared facilities within proximity good enough?
- Where does everyone unload their items of the day such as knapsacks, winter boots, keys, etc.?
- Laundry: where would it be best located to avoid long distance travels and allow for enough storage?

- Where do we want to watch TV as a family? How much seating will we require?
- Besides storage, transition areas such as hallways are greatly underestimated. Allow a generous 4 feet of space or more when possible.

Areas such as a great room look very large on paper. However, you need space to transition from one area to another. This will reduce usable living space by 4 feet. With that in mind, will your furniture fit comfortably or is it pushed tight up against a wall to allow for space to walk?
[Tweet “Designing the layout of your home is a critical part of the custom home building process #yeg #shpk”]
Next Step: Draw a Bubble Diagram
After you have answered many layout questions, start by drawing a bubble diagram:
- place circles in relation to how they will be located to another space, i.e. draw the “kitchen” circle beside the “eating area” circle
- use the circle size to indicate the room sizes in relation to one another, i.e. the “master bedroom” circle will usually be larger than the “main bathroom” circle
- use colors to separate functionality of those rooms, i.e. purple to represent public spaces, blue for private spaces, and green for hallways/transitions
Keep in mind that this is just an exercise to get you thinking, but it will be a useful tool when meeting the person who will be drawing your blueprints. You will have a better start because of the amount of thought you have put into it and will ensure that you are starting off on the same page.
More than likely the scale will be off; perhaps the circles won’t line up exactly to fit onto your lot as you had planned. However, this is where compromise will lead to creative solutions that make your new home unique, while giving you the custom home you were looking for.
To get the result you want, put in the time and look at how your family lives in your existing space. What could be improved? Get input from everyone who will be living in that space. Start your bubble diagram. You will be glad you did.

