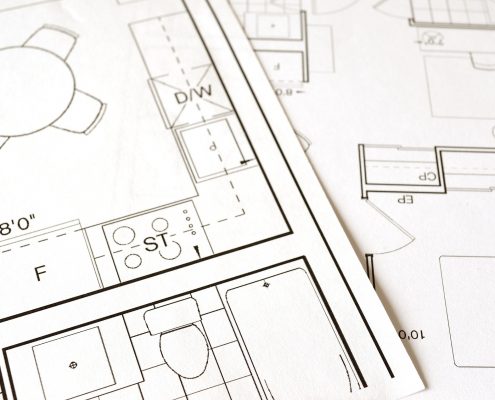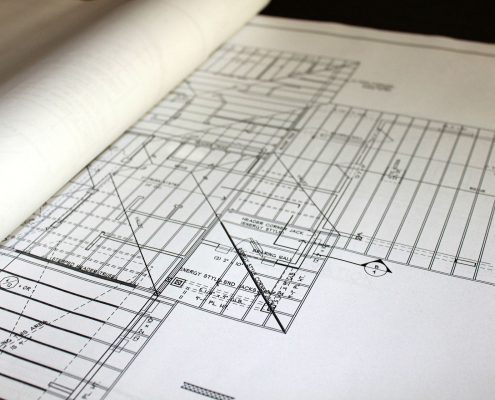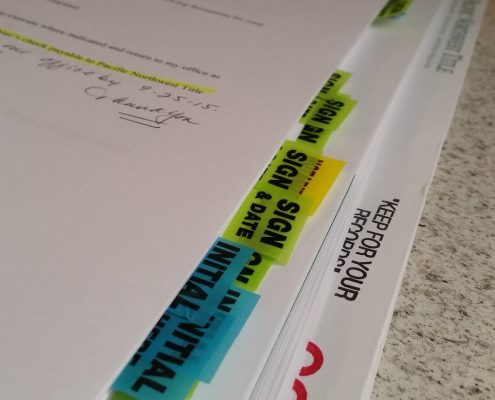You have made the first few important decisions… You have chosen your lot, you know which style of home you are building, and you have a layout for the home. Your ideas are now laid out on paper and you are the proud owner of a Preliminary Blueprint.

This early set of blueprints will lay out basic room and wall locations. Your custom home builder and/or home designer will now go over more specific home layout requirements such as:
- electrical and plumbing locations
- window sizes and type
- kitchen layout
- appliance locations
- aesthetics details
- exterior materials such as landscaping, roof, etc.
The Preliminary Blueprint will go back and forth with changes until you are satisfied with the result. Once those items have been confirmed, the custom home builder or designer will then complete the Final Blueprints.

After the Blueprint are Done
What’s next? Your custom home builder will now price out the project based on your choices and specifications.
[Tweet “Specifications are the standard your custom home builder uses to price out materials/products and describes how the building will be constructed #Yeg #ShPk”]

Then you sign a contract and give a deposit. After that, it’s time for your home builder to get things started. First item on the list is to apply for permits. Keep in mind timing for approval can vary from city to city. For example, permits issued in Sherwood Park are usually quicker than those issued in Edmonton.
Be sure to discuss with your custom home builder the expected amount of time for permits to be issued. With a timeline established, you will be able to determine which decisions need to be made next.
Next… The Selection Process.

